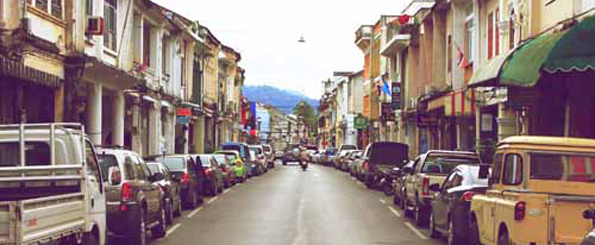Discover Phuket Town’s Sino-Portuguese Charm – A Walk Through Living History
Explore Phuket Town’s vibrant Sino-Portuguese architecture, markets, and art-filled alleys. A walking guide to the island’s cultural heart. While many travelers come to Phuket for its beaches, those who venture into Phuket Town quickly discover an entirely different side of the island. At its heart lies a captivating old quarter filled with Sino-Portuguese architecture, where pastel-hued shophouses, vintage cafés, and colonial-era mansions bring history to life.
Wandering through these vibrant streets feels like stepping into a time capsule—one where the influences of Chinese settlers and European traders merge to create a distinct cultural flavor that sets Phuket apart from other Thai destinations.
What is Sino-Portuguese Architecture?
The term refers to the unique architectural blend born out of the island’s tin mining boom during the 19th century, when Chinese immigrants arrived to work in the mines, and European traders, particularly the Portuguese, introduced Western-style facades. The result? A charming hybrid of Chinese courtyards and European columns, adorned with colorful tiles, louvered windows, and stucco ornamentation.
These buildings are not just decorative. They once served as homes, businesses, and community centers—and many still do. Some are now converted into art galleries, boutique hotels, cafes, or museums, while others remain in the hands of the same families for generations.
The Best Streets to Explore
The old town is compact and easy to explore on foot. Here are the most photogenic and historically significant streets to visit:
1. Thalang Road
The main artery of Old Town. Known for its beautifully preserved buildings and the famous Sunday Walking Street Market. You’ll find everything from vintage shops to noodle stalls and souvenir stands.
2. Dibuk Road
Home to elegant mansions and art galleries. Great for those interested in heritage photography and boutique design.
3. Soi Romanee
Arguably the prettiest lane in Phuket Town. Once a red-light district, it’s now lined with pastel-colored cafés, ice cream parlors, and guesthouses. It’s one of the most Instagrammed spots on the island.
4. Krabi Road
This road houses the Thai Hua Museum, which showcases the story of Phuket’s Chinese settlers. You’ll also find historic homes and small shrines tucked between newer buildings.
5. Phang Nga Road
A slightly quieter street that still showcases striking architecture. Don’t miss the beautiful Shrine of the Serene Light, hidden behind an unassuming gateway.
What to Do in Phuket Old Town
Whether you have a few hours or a full day, there’s plenty to see and experience:
▪ Visit Heritage Buildings
- Thai Hua Museum – Set in a colonial school, this museum tells the story of Chinese immigration and Phuket’s development.
- Blue Elephant Mansion – A fine-dining restaurant inside a restored Sino-colonial governor’s home.
- Chinpracha House – A heritage residence that gives insight into the Peranakan lifestyle.
▪ Join a Walking Tour
Local guides offer storytelling tours that delve into the history, legends, and transformations of the town.
▪ Attend the Sunday Walking Street Market
Held every Sunday from 4:00 PM to 10:00 PM on Thalang Road, this vibrant market is full of handicrafts, snacks, art, and live music.
▪ Check Out Street Art
Modern murals are splashed across old shophouse walls, reflecting local culture, history, and humor.
▪ Visit a Shrine or Temple
Stop by Jui Tui Shrine, an important Taoist temple and spiritual hub during the annual Phuket Vegetarian Festival.
Shopping in Phuket Town
Phuket Town offers a more authentic shopping experience compared to the big malls near the beach areas. Here are some places to explore:
| Shop / Market | What to Find |
|---|---|
| Sunday Walking Market | Local crafts, snacks, souvenirs, street fashion |
| Ban Boran | Handcrafted goods made using traditional techniques |
| Peranakan Shop | Heritage jewelry and textile prints |
| Lard Yai Market | Vintage items and artisanal foods on Sundays |
| Bookhemian | Indie bookstore with art books, coffee, and gifts |
Where to Eat and Drink
From century-old dim sum shops to hipster coffee houses, the food scene in Phuket Old Town is as rich as its architecture.
Recommended Spots:
- Raya Restaurant – Classic Phuket dishes served in a historic house
- The Charm Dining Gallery – Local cuisine with modern presentation
- Torry’s Ice Cream – Located on Soi Romanee, known for local-inspired flavors
- Aungku Phuket – Stylish bistro with Thai-Chinese fusion
Sample Itinerary
| Time | Activity |
|---|---|
| 9:00 AM | Arrive and start walk on Thalang Road |
| 10:30 AM | Visit Thai Hua Museum and nearby cafés |
| 12:00 PM | Lunch at Raya Restaurant |
| 1:30 PM | Explore Soi Romanee and Dibuk Road |
| 3:00 PM | Stop for ice cream or coffee |
| 4:00 PM | Head to Sunday Market (if weekend) |
| 6:00 PM | Enjoy live music and shop for souvenirs |
Tips for Visiting
- Best Time: Morning or late afternoon for soft light and cooler temperatures
- What to Wear: Light clothing, walking shoes, and a hat
- Transport: Grab a taxi, use a tuk-tuk, or park nearby and walk
- Language: English is widely spoken in tourist areas
- Money: Many shops accept card, but cash is king at markets


